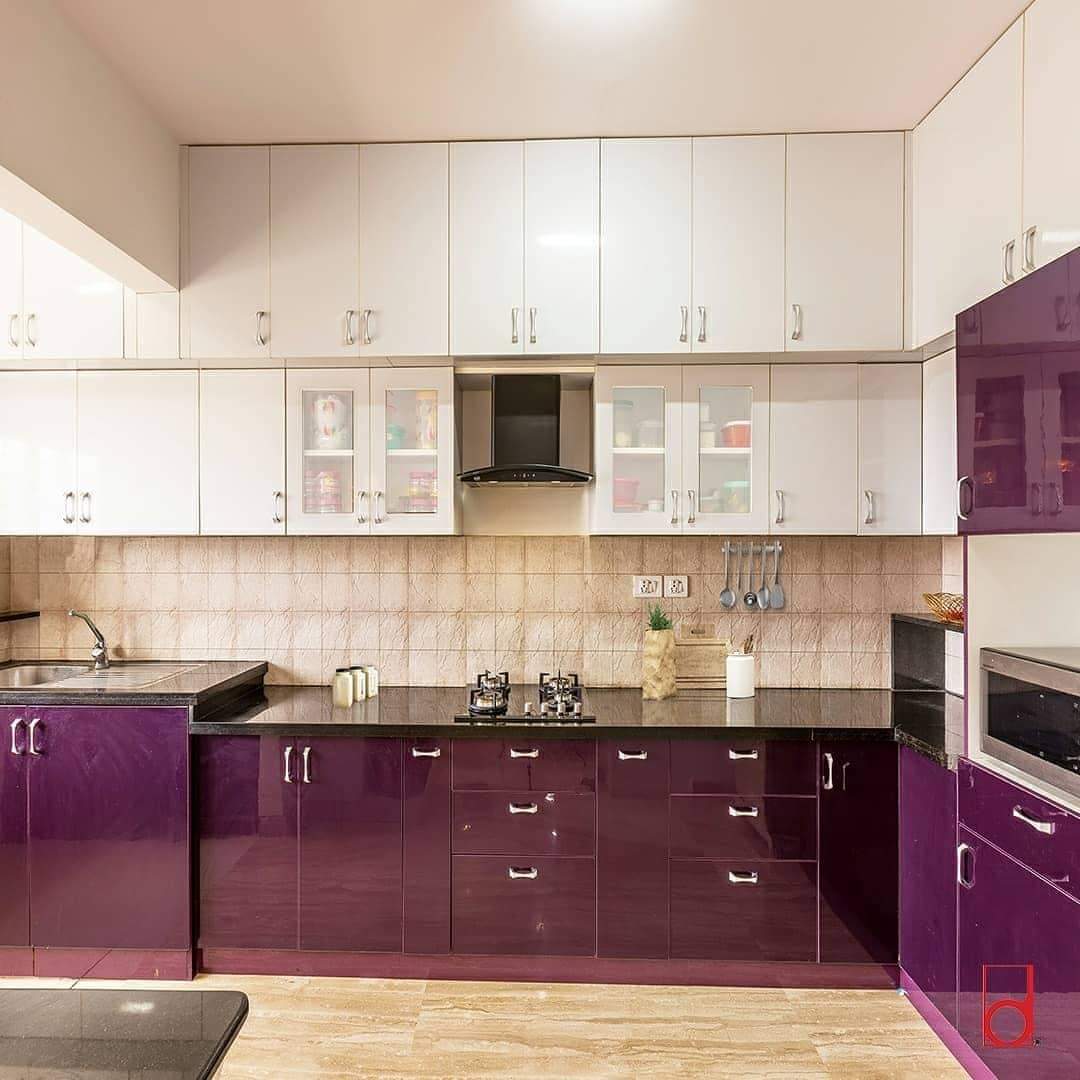
5 Types Of Modern Kitchen Layout
As most of us reside in apartments where we do not have the freedom to start building anything from scratch, it is expected that the general shape of the kitchen will be decided by builders or an Interior designer company.
But you can always keep the golden triangle in mind when you are planning for a kitchen floor plan. Here are the types of modular kitchen layouts that you can try in your home.
1. L-shaped modular kitchen layout
It is one of the most common kitchen layouts as it is perfect for smaller homes and it helps the homeowners make maximum use of the available floor space.
It provides you with abundant storage and allows you to easily add a small dining table inside your kitchen. You can contact a popular interior designer company to help include this kitchen arrangement in your apartment.
2. U-shaped modular kitchen layout
If your home has a large space for a kitchen, you can fit this kitchen layout in it. It is the most efficient work triangle and comes with the maximum storage space as well as plenty of lower and upper cabinets and tall units.
This layout will also give you plenty of counter space making it perfect for more than one person to use the kitchen at a time.
3. Straight modular kitchen layout
Unlike other layouts for your modular kitchen, this kind of kitchen layout does not use the work triangle. The workflow is dependent on a straight line of this kitchen and it is perfect for loft and studio apartments.
This layout keeps your kitchen space to a minimum and also maintains optimum efficiency. You can reach out to any interior designer company to help you get this kitchen layout for your studio apartment.
You can also contact professionals of AD Kreative Forum
4. Parallel-shaped kitchen layout
When you want to cook, a parallel kitchen is one of the most efficient layouts in your kitchen. With two long working areas facing one another, you can split them into dry and wet workspaces.
It gives you a lot of counter space, allows plenty of room for movement, and also comes with storage space. The parallel kitchen layout is suitable for most kinds of homes and it's really adaptable to your demands.
5. Island modular kitchen layout
Getting an island kitchen for many people is like a dream. It is a contemporary and beautiful option if you have space in your home. It combines the l-shaped and straight-line kitchen model with an unconnected island space.
You can use the island for the additional counter area or bar counter or breakfast nook or baking nook. Any reputed interior designer company can equip it with a stovetop or sink. You will have two opposite working areas along with storage spaces and it is ideal for entertaining and open-plan living.
Wrapping Up
These are some of the kitchen layouts that are famous for their multiple uses. Your kitchen becomes the heart of your home due to multiple functional capabilities and your entire family can gather to cook, eat and converse. Now that you are aware of the basics of different kinds of kitchen layouts, you can take a look at your kitchen floor plan and check which will suit your demands best. If you need any assistance with your kitchen layout, there are experts available to take care of and create the best modular kitchen for you. Call: +91 9836839099









